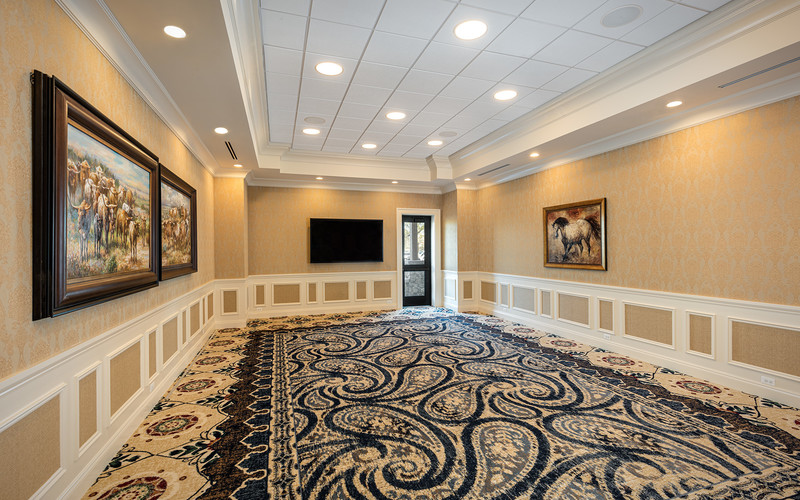Brangus
Spanning 810 square feet, Brangus can effortlessly host up to 60 guests in reception-style seating. It delivers a similar layout as Charolais and Hereford, yet boasts a brighter look and feel. Ideal for trainings or executive dinners, the room includes a double glass door that leads out to the included veranda, with two large windows that allow for natural lighting. Even as a smaller space, it accommodates a standard boardroom table and features a monitor for presentations to enhance your event and engage guests.
Size & Capacity Info
- 805 Square Feet
- 33' x 24' Dimensions
- 50 Theater
- 40 Classroom
- 40 Banquet (10 Top)
- 50 Reception
- Attached patio space
Floorplans
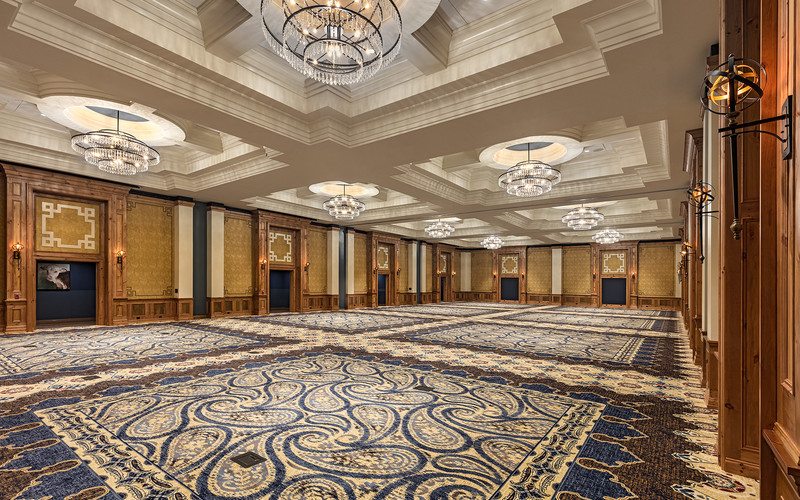
Cattlebaron's Ballroom
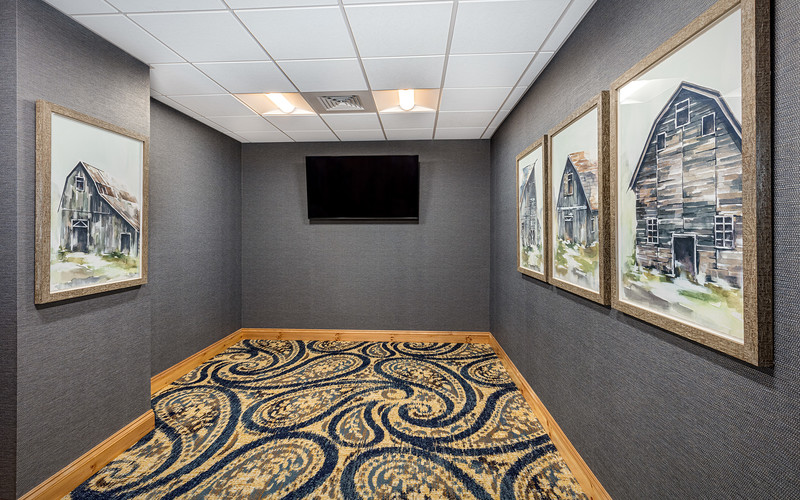
Braford
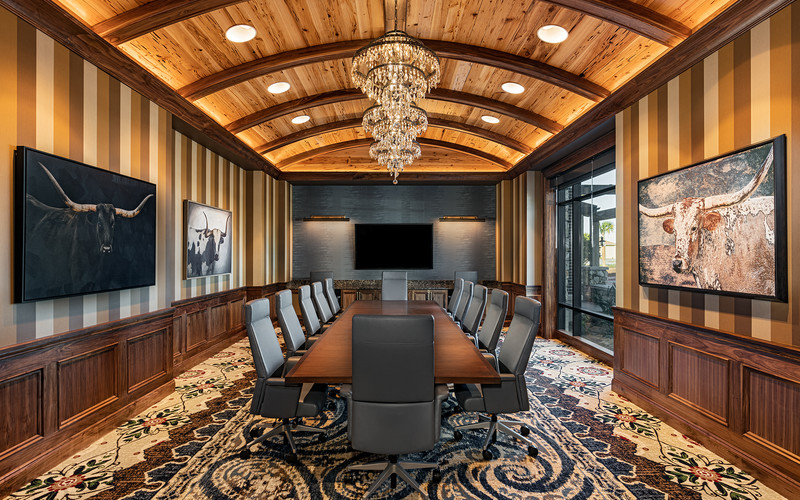
Brahman
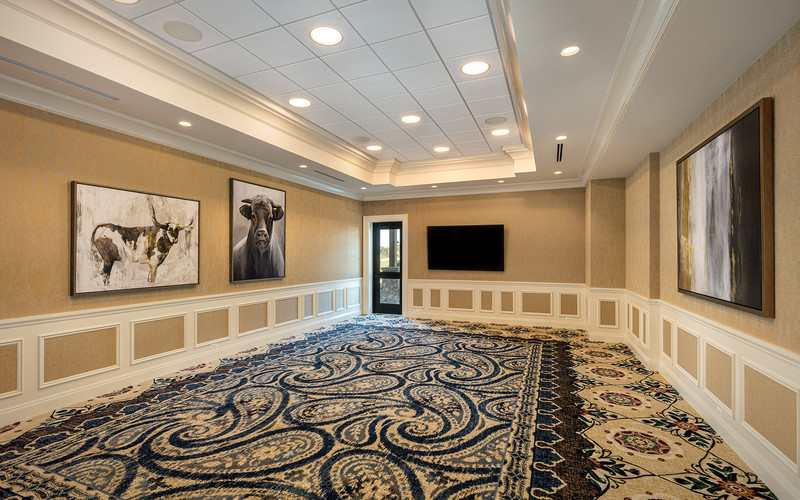
Charolais
